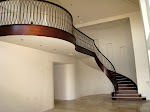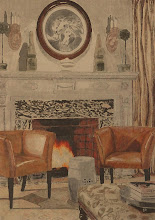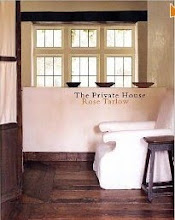 I love it when I open my mailbox to discover the most recent issue of Architural Digest tucked inside, just waiting for me. Despite wanting to sit down immediately and dive right into it, I refrain from doing so because I know it will be all the more enjoyable when I can take my time and work my way from front to back while enjoying my morning coffee or even better, an evening glass of wine. The one exception to this is when it's the "Before and After" issue - I almost always end up opening that issue to take a quick peak at the magic acts performed by various designers.
I love it when I open my mailbox to discover the most recent issue of Architural Digest tucked inside, just waiting for me. Despite wanting to sit down immediately and dive right into it, I refrain from doing so because I know it will be all the more enjoyable when I can take my time and work my way from front to back while enjoying my morning coffee or even better, an evening glass of wine. The one exception to this is when it's the "Before and After" issue - I almost always end up opening that issue to take a quick peak at the magic acts performed by various designers. So, today I thought I'd share with you some before and after photos from a small project completed by LPC Designs, which was a home office remodel.
When our client hired us for this remodel
she was working on completing her PhD
in clinical psychology. Her desire was for
a space that would be both funtional and
comfortable, representative of her personality
and could eventually be utilized as an office for
meeting with patients.
Our challenge was to provide ample storage for
a large book collection and filing system, conceal
the computer equipment to maintain a clean look
and eliminate the many exposed wires. We needed
to bring light into a very dark space and provide
access for visiting patients.

 After gutting the entire space, the exterior wall was opened and the existing windows were replaced with a pair of French doors and casement windows. This allows natural light to fill the space, provides access for patients and a view to a beautiful rose garden.
After gutting the entire space, the exterior wall was opened and the existing windows were replaced with a pair of French doors and casement windows. This allows natural light to fill the space, provides access for patients and a view to a beautiful rose garden. Custom designed bookcases, painted in an antiqued soft yellow, were added to store computer equipment, books, files, etc
AFTER

AFTER
AFTER
The pallet of yellow, green, off white and burned orange work to enhance the lighting, as well as create a continuous flow from the inside to the outside.
















No comments:
Post a Comment