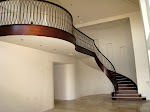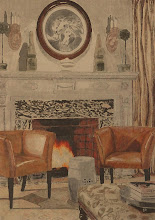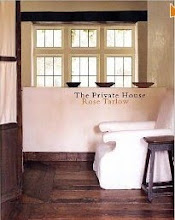So it’s not surprising that when I became an adult and was looking to purchase my first house, I naturally gravitated towards those with two stories. How could it ever be a home without a set of stairs? How could I deprive my children of a staircase?
It’s also not surprising that as an interior designer I place a great amount of importance on the staircase and all of its components. Often a staircase is the focal point in a house and it shouldn’t be treated as simply the way to get from one floor to the next. I think you’ll see from the following photos that I’m not alone in my way of thinking.
Design by Thomas Pheasant
From The Private House by Rose Tarlow
Source: Unknown
Courtesy of Veranda
Ballustrade by Peter Pennoyer
Design by Lorna Perez-Caster - LPC Designs
















No comments:
Post a Comment